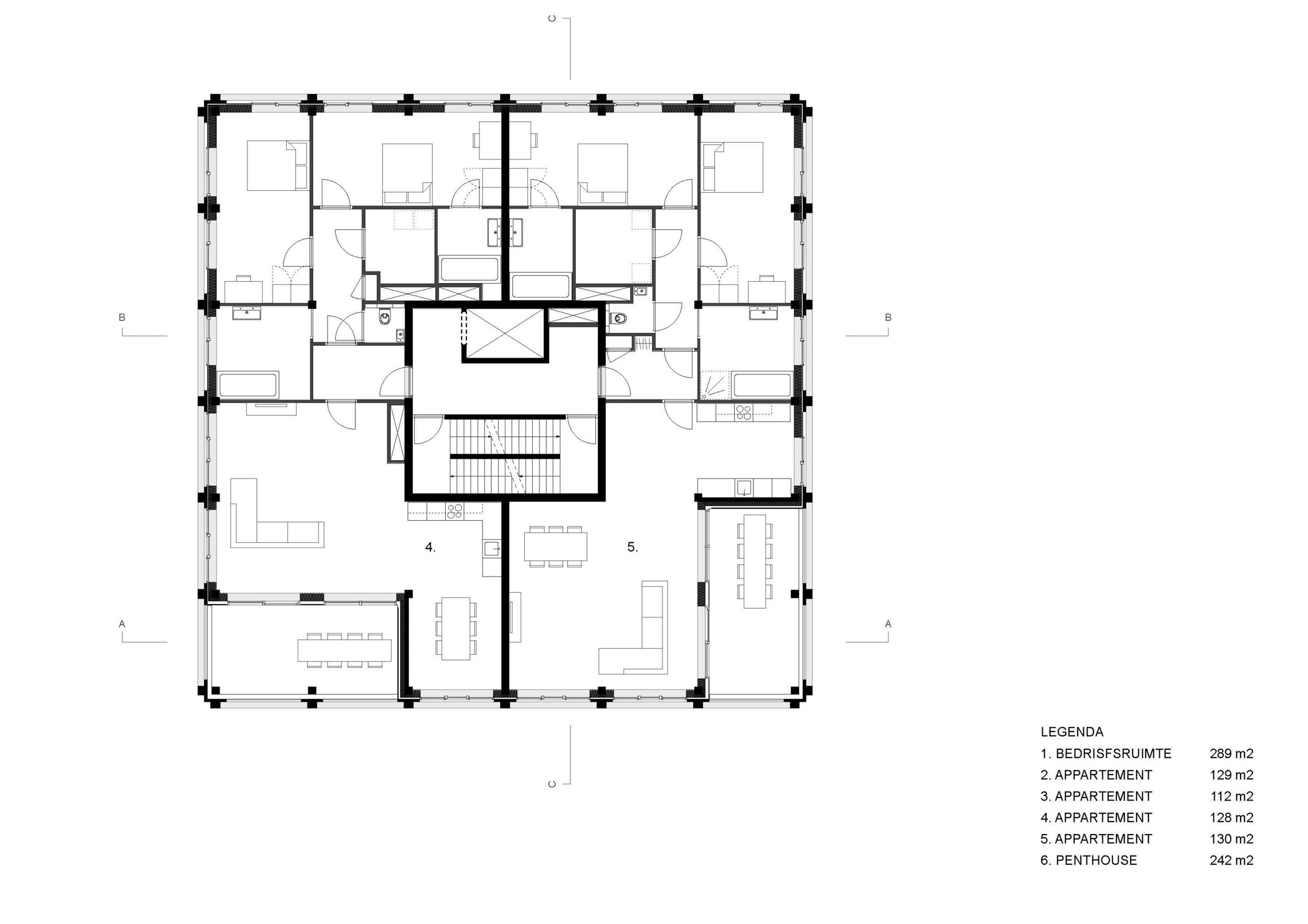Bolwerk
The Muiden gunpowder factory once stood here, notorious for its big explosions. Now a new neighbourhood is emerging, with a few historical buildings remaining, carrying the atmosphere of bygone times. Gianni Cito designed a robust, concrete, almost square living and working building for this remarkable location, with a magnificent view over the IJmeer.
Programme
Commercial space, 6 apartments and 1 penthouse
Surface
1,700 m² GFA
Architect
Gianni Cito
Team
Hao Tran, Patrick de Weerd
Year
2018 – 2020
Status
Completed
Location
Muiden
Client
KNSF Vastgoed
Photographer
Thijs Wolzak
Landscape
La4sale
Stunning view
The new neighbourhood is rural and industrial, with greenery and water in abundance. The building is situated right next to the park, near the dike and within walking distance of the historic marina with the famous café “Ome Ko”. All apartments border on three exterior walls and have a large balcony. All residents have a marvellous view over the IJmeer, the park and the marina.
Living and exercising
The plinth is extra high at 3.5 meters, the floors above are 3 meters high. The ground floor will house a gym, which connects to the adjacent park through French doors, offering the possibility to combine indoor and outdoor exercising. The second, third and fourth floors each contain two apartments, while the top floor is a 250 m² penthouse.
Robust and refined
The building is constructed from dark brown concrete. Measuring 20 by 20 by 17 meters, it is almost a cube. The clean grid pattern is evident in the apartments themselves and in the rhythm of the façade. The prefabricated façade features offsets and deep recesses of 30 cm. The offsets create beautiful shadow effects that add a refined touch to the building’s robustness.















