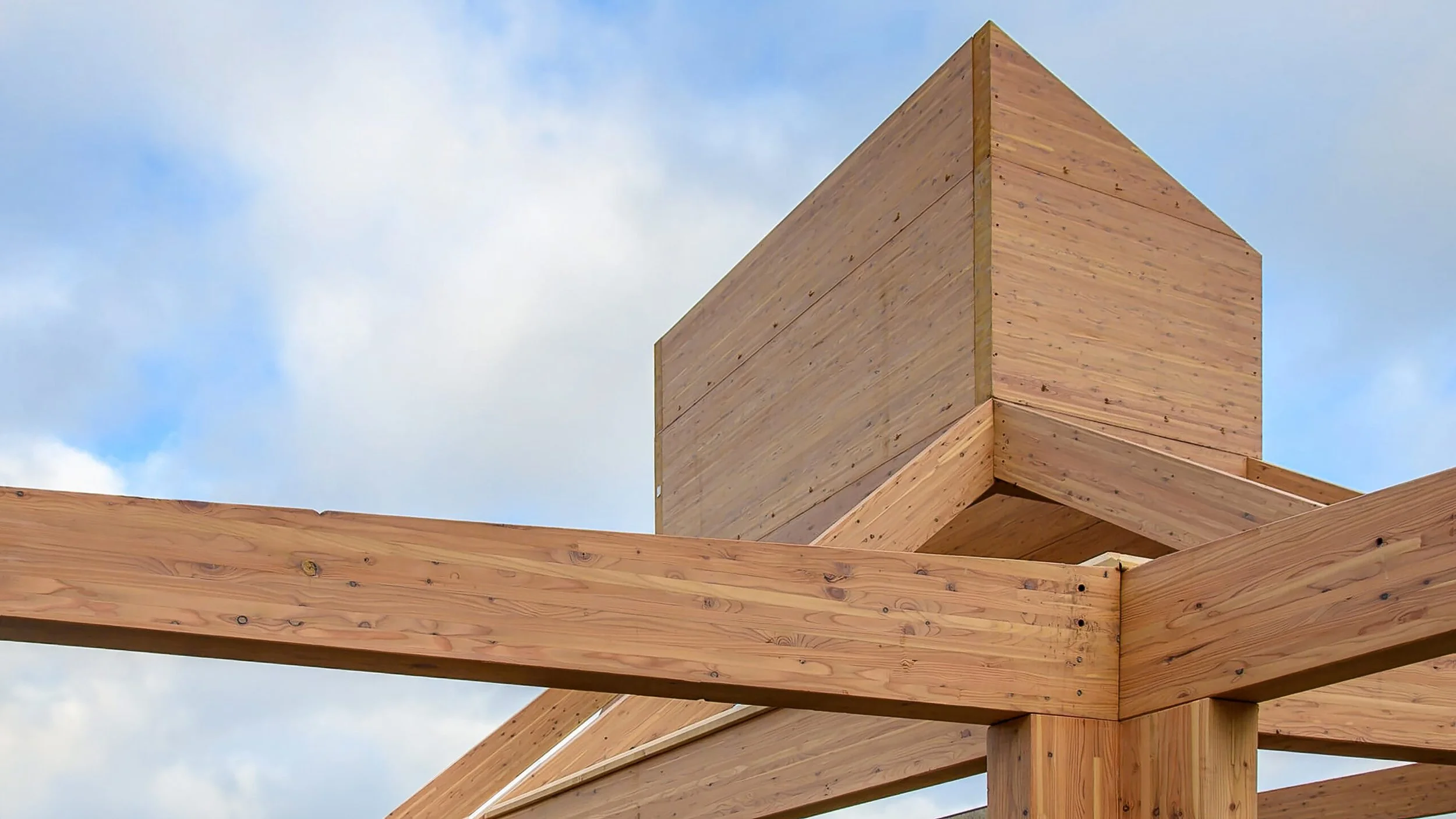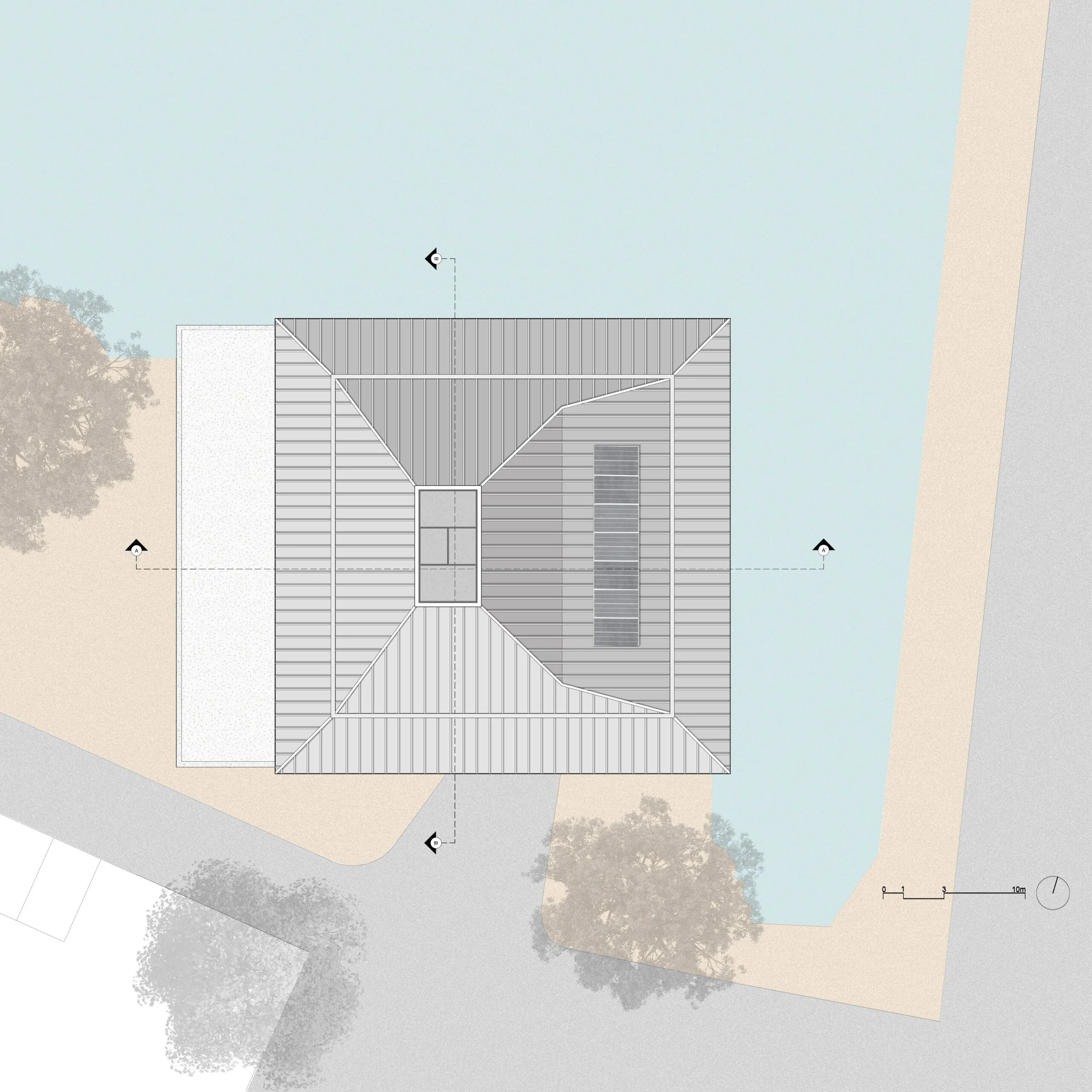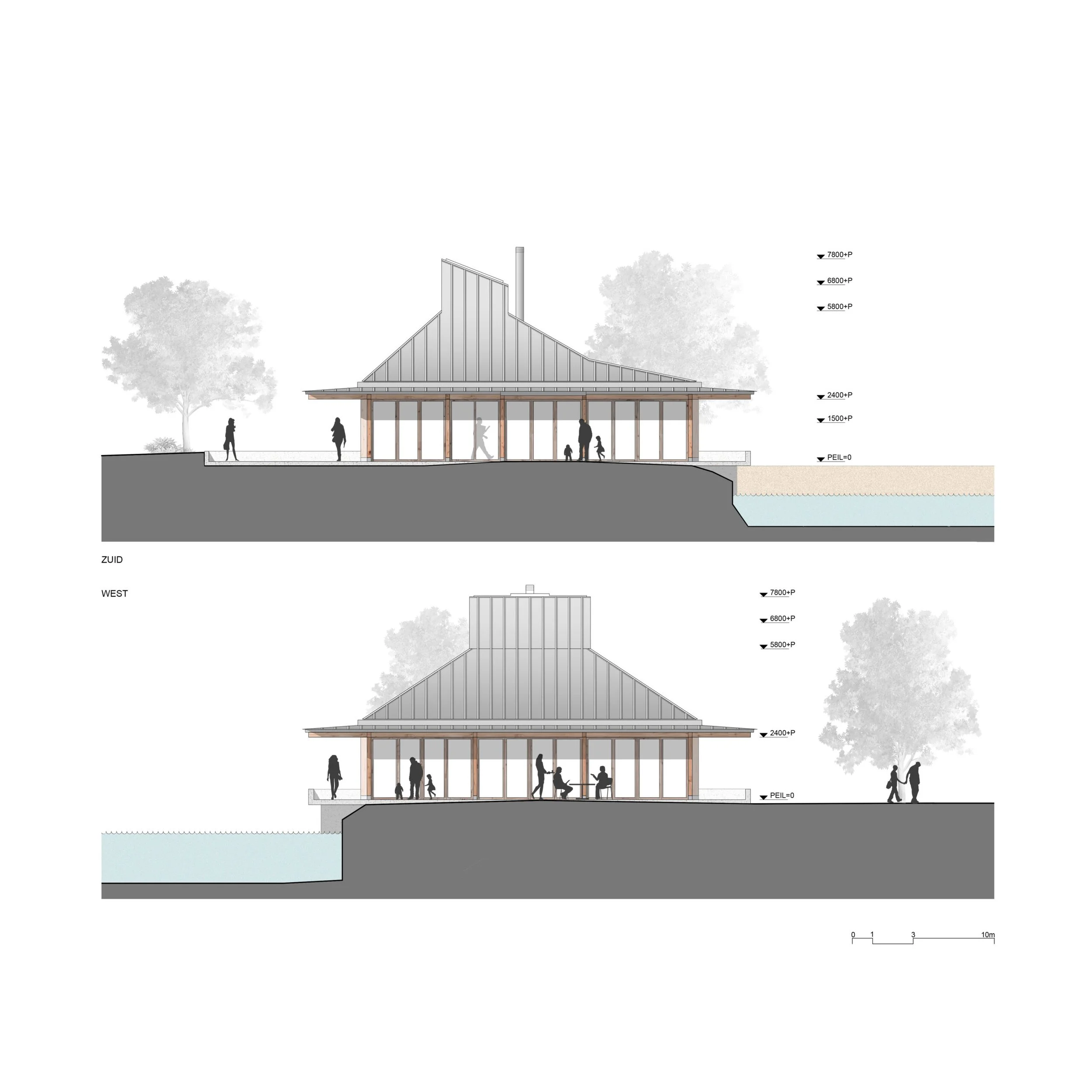Pavilion Muiden
The new neighbourhood De Krijgsman in Muiden is getting a new gem. A charming wooden pavilion is being built in the park by the water, among the high-quality, characterful houses on the old site of the gunpowder factory. Gianni Cito’s airy design adds space to the restaurant. Gianni says: “Residents of the Bolwerk meet here to relax and drink a cup of coffee, while their children play outside in the park.”
Programme
Restaurant
Surface
144 m² GFA
Architect
Gianni Cito
Team
Patrick de Weerd, Giovanni Ceccarelli
Status
Completed
Year
2022
Location
Muiden
Client
de Krijgsman
Construction
Ufkes
Photographer
Thijs Wolzak
Landscapee
La4sale
Interior
Moke architecten
Contractor
Ufkes
Urban planning
La4sale
Social relaxation
De Krijgsman is growing up. The new neighbourhood is now well-populated, and the children attend the primary school next to the park. It is high time for relaxation in the area, and this will be provided by the wooden pavilion and a small marina, surrounded by trees and with the park as a playground.
Outside is inside
The pavilion has a completely wooden structure with a concrete foundation the size of the terrace. It is bordered by a wide, low wall people can walk on, play on and sit on. The roof has a two-meter overhang all around and open doors, providing guests with the ideal opportunity to sit outside, even when it rains. The terrace feels like a natural extension of the restaurant into the open air.
Light and warm
The restaurant has a square floor plan of thirteen by thirteen meters. It is light and cozy. Sunlight streams through the eight-meter-high roof window, and the fireplace comfortably warms the pavilion from the centre of the space. The service counter curls around it, welcoming guests on both sides of the bar. It is an enjoyable place to have lunch, dinner, celebrate a special occasion, or organise a party.















