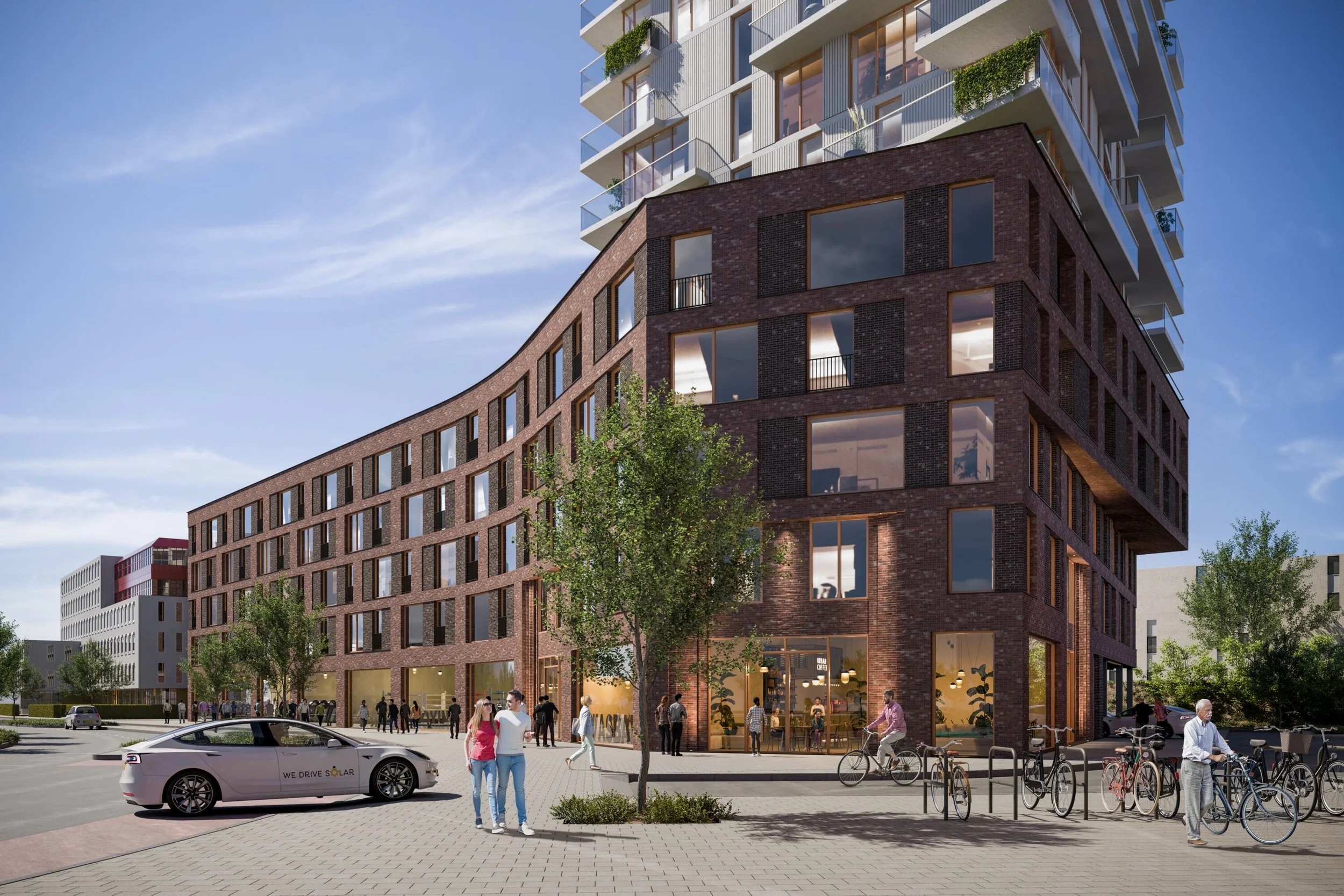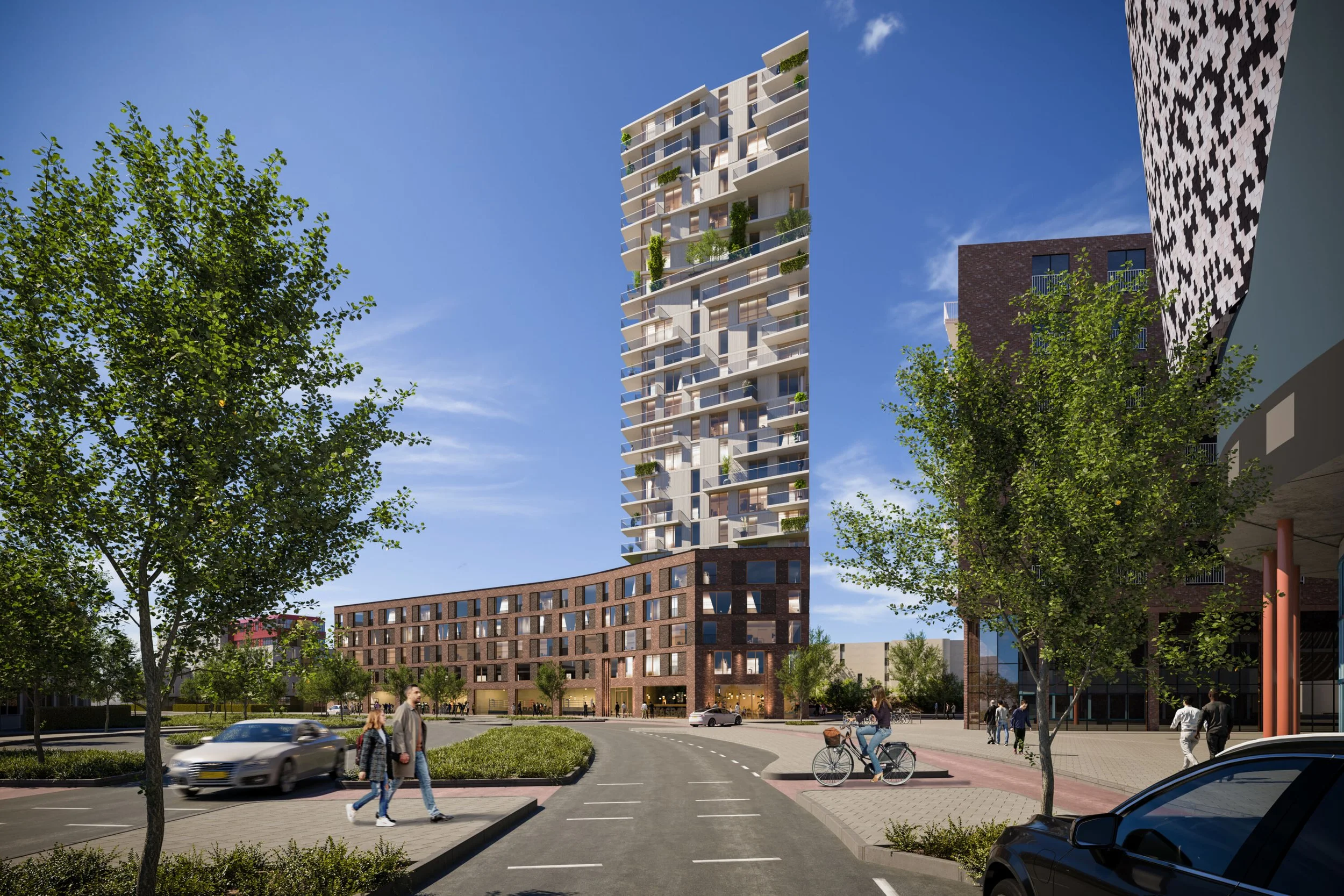SAM
The streets in the centre of Zoetermeer feel like corridors carved out of the surrounding buildings. Residential towers rise above them at strategic points. With Ludo Grooteman’s design for SAM, the tower at the curve along the Irenelaan with the light rail on the other side, Moke Architecten won the design competition of the municipality of Zoetermeer. Ludo: “The building is essentially a vertical neighbourhood in itself, where residents meet in the common areas or outside on the green terraces.”
Programme
221 apartments, parking, and commercial space
Surface
21.000 m² GFA
Architect
Ludo Grooteman
Team
Jurgen ten Hoeve, Rada Ruijter, Lennart Aben, Agnieszka Panasiuk, Maro Lange
Status
Under construction
Year
2021 - heden
Location
Zoetermeer
Client
Stadswaarde
Surprising shape
SAM is nearly 70 meters high and is shaped like a diamond. As a result, the building appears to change volume continuously when viewed from different positions in the city. The sharp angles are reinforced by the wedge-shaped balconies that are draped around the volume like a veil. On various residential floors, the sharp angles are cut out, creating huge double-height rooftop gardens.
Vertical green
The rooftop gardens are visible from a large distance. They form a green landscape that rises up to 50 meters, elevating the green character of the municipality to a higher level. Moreover, the building has a circular character. The low-rise buildings are partially made of CLT construction wood, the façades have circular cladding and there are solar panels on the roofs.
Tower residents
The low-rise buildings and the tower each have their own entrance, with a shared living room in between. From there, residents can use the laundry bar, the parcel service, the parking space for six shared cars, and the hospitality establishments. Even the bicycle parking has been turned into a social space, with a platform lift, voids, seating areas, and corridors leading to the outdoor space on the roof. In this tower, there are multiple ways to run into each other.
Flexible plinth
The ground floor provides space for health and youth-oriented facilities, including a boxing gym and youth housing. The existing parking spaces can be converted into more youth housing if needed.







